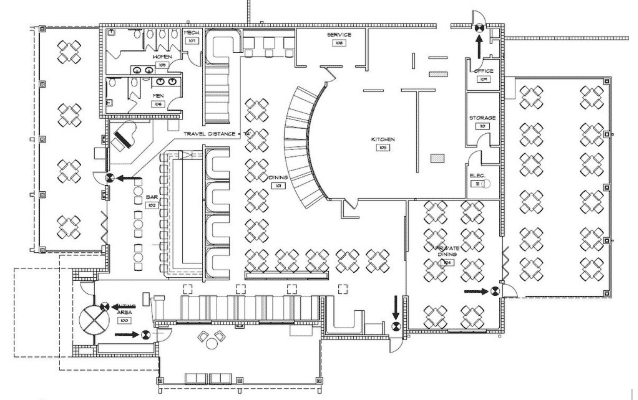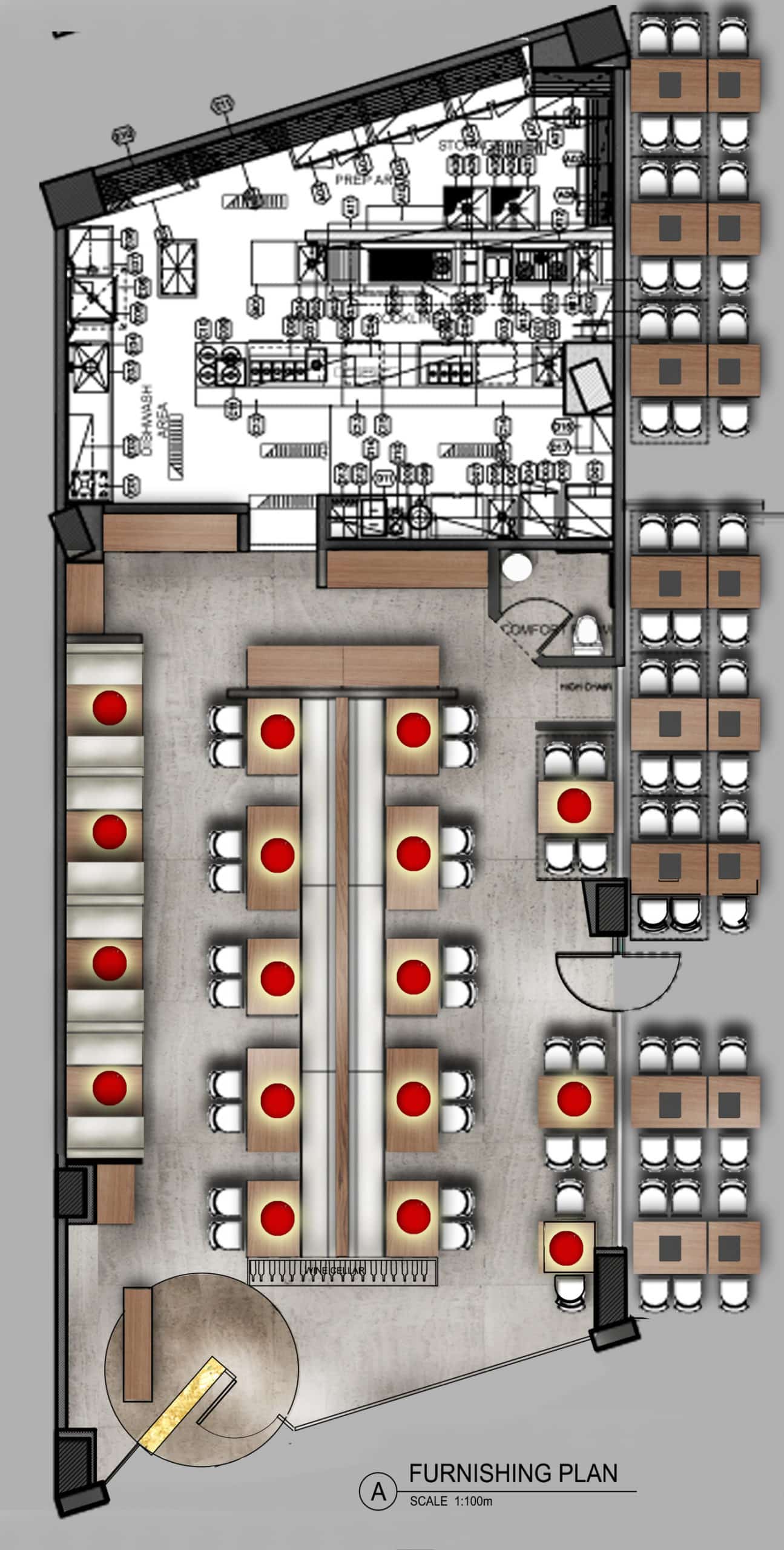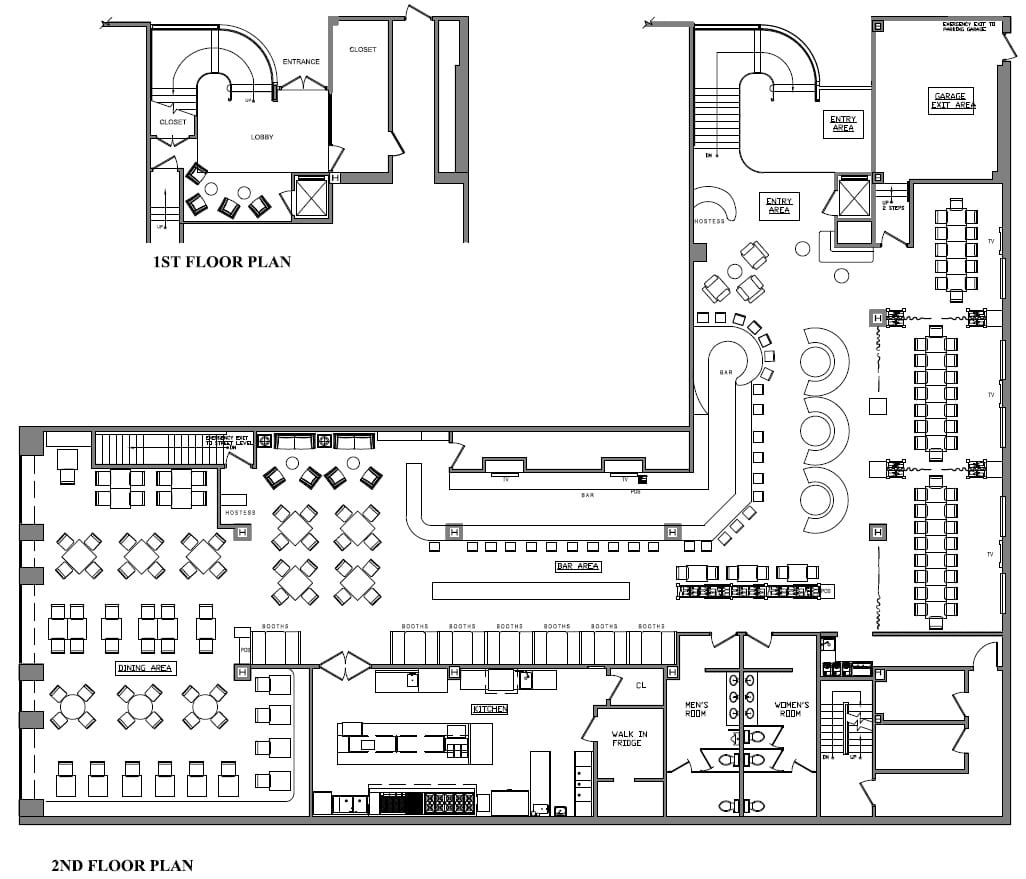Keys in hand and the space is all yours – hooray! But what to do with it all?
If there were previous tenants, do you work with the layout they left behind? If it’s a completely barren room, where do you even start?
When it comes to a restaurant floor plan, the goal is to optimize the space that supports a great experience for both your staff and your customers. So much cost goes into renovating and installing permanent fixtures, so it’s important to carefully plan out everything (AND the kitchen sink!)
What is a Restaurant Floor Plan?
Your restaurant floor plan is more than just planning where the tables and chairs go, those can always be rearranged. It’s more detailed than that. It plans for the permanent essentials like plumbing and electrical.
In order to open for business, you need permits and for some of those permits, you need to submit a floor plan for your restaurant to show that everything you do will be up to code.
As for securing funding for your business, a restaurant or bar business plan that includes comprehensive restaurant design layouts. This demonstrates that you’ve thoroughly accounted for all the expenses needed to prepare the space for serving guests.
Your complete restaurant floor plan provides everything needed for efficient service while complying with regulations like ADA and fire code. Floorplans tend to follow the 60/40 formula meaning that 60% of the total square footage is for the guest area and 40% is for the backend (kitchen space).
We know it’s a lot to juggle, but you can do this! It’s been done plenty of times.
Features of a Well-Designed Restaurant Floor Plan
We start with an overview. Once you have these major components panned out, you can move on to the finer details.
1. Comfort & Ease of Movement
Floorplan space is about filling in all the square footage, but it’s about leaving sufficient empty space too.
While maximizing the number of people you can serve at a time means turning tables for big profits, you don’t want to cram in as many tables as possible and make people claustrophobic.
Think about the times you were seated by a hostess. How you followed them unobstructed from the entryway to your table. Having plenty of open space promotes ease of movement and comfort.
Plan for success by having a restaurant that is ready for the busy times.
Is the waiting area big enough for rushes? And the bathrooms? Are they an appropriate size for the occupancy?
Also, take your staff into consideration. Think about the frequent repetition of cooking, plating, cleaning, and running orders. Have a floorplan for the workers that reduces the odds of them running into or blocking one another.
Ensuring that everyone has room to breathe yields a comfortable environment that promotes seamless service.
2. Supports Your Brand
What’s wrong with copying someone else’s restaurant design? If you’re a franchise, perhaps nothing, as this is what the consumer expects from a chain restaurant. But if this is your very own Mom-and-Pop place, you have the license to be original.
Some brands like to integrate food preparation displays into their space, offering a view of the cooks at work. For example, patrons can watch pizzas moving in and out of a fiery brick oven.
A floorplan that supports the brand abides by the standards of the genre but allows for some departure to make it unique.
3. Supports Operations
As previously mentioned, it’s important to have a layout that doesn’t make the staff’s job harder.
Think about the daily and weekly tasks from open to close. Do you have enough storage space in your floor plan for food, kitchen supplies, cleaning supplies, etc.?
Do you need an office to do business and lock up cash? Are there areas that facilitate check-in, phone orders, and general POS use?
4. Addresses Safety Issues
Safety is important to any service professional, but we do have government regulations in place to ensure that establishments are conducting business in a safe way.
Floorplan Safety Considerations
- Fire code: Is the facility equipped to put out fires and/or evacuate in a fire emergency?
- Health code: Where do employees wash hands? What is the proper way to dispose of grease? How do you prevent rats and roaches from coming in?
- ADA: Is your facility accessible for those with disabilities?
- Plumbing & electrical: Are they both code compliant?
- Other: Is there a specified location for safety equipment such as first aid kits and wet floor caution tents?
Keeping the important factors in mind will aid you in planning each room.
Restaurant Floor Plan Rooms
Now let’s drill down to the specifics with each room in your restaurant floor plan.
1. Restaurant Entrance
The entrance is the first thing to greet a customer. Some buildings have multiple doors, so it’s up to you to have more than one entrance if you can expect your staff to be observant of each. The entrance should be oriented in a way where staff can see and greet patrons the moment they enter.
Your entrance should be easy to find from the parking lot or street and have adequate lighting. Some restaurants have a vestibule entrance that gives the place a touch of class and is a buffer from bad weather.
2. Dining Room
Once you determine the maximum occupancy allowance of the fire code, you’ll have a number to work with when planning
how many tables and seats you can fit.
There will be groups of various sizes, so have flexible seating that accommodates parties of two, four, five and maybe even 20 (with square tables that can be pushed together).
Waiting Area
If you will offer takeout orders or have hostess seating, an appropriately sized waiting area is necessary. Patrons will appreciate a comfortable place to sit while they wait (especially if there is a policy for seating incomplete parties).
Having a bar near the waiting area can catch guests who don’t want to wait for a table or want something to drink while they wait. This can cut down on people leaving or boost drink sales.
Restaurant Seating
Again, ease of movement is important when determining the restaurant layout in your restaurant floor planning process. There should be room for servers to walk around and between tables.
Space between parties should be enough to where they don’t bump into each other or can hear every word of a stranger’s conversation. See the guide below.
Personal & Seating Spacing:
- Fine Dining: 18-20 sq ft/person
- Full Service: 15-18 sq ft/person
- Bistro: 12-15 sq ft/person
- Between Chairs: 18-20 inches
- Between Tables: 42-60 inches (side to side) or 24-30 inches (corner to corner)
Tip: Use stage blocking tape or square cut-outs on the dining room floors to plan out table spacing.
3. The Kitchen
The kitchen is where the magic happens. There should be enough space for all the equipment, prep stations, and the orders ready to go out. If you think you may be missing something, ask a chef to review your kitchen plans.
If you don’t have enough space, then take some from the neighboring area. It’s better to have cut out a few tables to optimize service from the kitchen.
Kitchen Cooking Area
How many ovens do you need? How many burners? Did you get a great deal on some industrial ranges? Measure all your cooking apparatuses and fit them in an area that gets proper ventilation.
Food and Cold Storage
Do you happen to know all of the ingredients for your menu? Then you’re well prepared for this step. Will one large fridge hold all of your perishables, or do you need two? How about a deep freeze to house all those bulk items?
Now for the pantry. Designate a space that is accessible to your cooks for pantry items only to keep things organized. Custom shelving would be ideal for pantry food storage.
Kitchen Prep Area
Your cooking staff will appreciate having plenty of counter space during the busy times. Give them plenty of room to chop and store frequently used ingredients.
The same goes for plating. Where will the plates go when they are ready to be run?
Washing Area
Depending on the size of your restaurant, several good-sized sinks are needed to wash serving dishes, glasses, cookware, utensils, etc. A best practice is to have a separate sink for handwashing.
Now add your dishwasher. The capacity of your dishwasher should be a reasonable ratio to your kitchen and dining room capacity size in order to process all the dirty plates coming through.
Personal Employee Area
Service life is stressful, and your staff will need a break from time to time. Designate a place for them separated from the kitchen and the dining area.
If possible, give them their own washroom or changing rooms.
This room would also serve as a place to post government-mandated notices and HR info.
4. The Bar
Not all restaurants will have a bar or serve alcohol, but if yours does, it shall serve an important role in your establishment.
A bar area may take up to 43% of the space depending on how much seating you want to provide in this section. Everything needed to serve cocktails, beer and wine will require bar space as well as a designated area for drinks that are bound for the dining area.
5. The Restrooms
You’ll hear the question “where are your restrooms?” at least once a day. It’s still not a bad idea to put your restrooms where they can be found without much hunting.
A restroom with three toilet stalls (sub urinals for a men’s room), two sinks, and standing room for a queue is a set up that can handle a moderate amount of peak hour traffic.
Is your restaurant family-friendly? Consider the inclusion of diaper-changing stations and stepstools for little hands to reach the sink.
With each step, your restaurant floor plan will come together.
Restaurant Floor Plan Examples
Below is a complete floorplan with a piano bar. It has several table areas including outdoor seating. Also, note the bathrooms have multiple toilets.

Le Grand Chophouse, Jacksonville, Florida
This floorplan is an example of a maximized table space with no bar. There is one lavatory for dozens of tables. We recommend altering this plan for better restroom space.

Bulgogi Brothers Korean Restaurant
The last of our example floor plans is quite the classy place with a first-floor entrance. Upstairs we see a generous wrap-around bar with plenty of tables. Again, the restrooms have more than one stall.

To make your very own floorplan, you need design software. SmartDraw and CADPro are a few of the most popular tools out there, but read up on your options to know what software is best for your needs and your budget.
Feeling Inspired? Get Started Today!
Finalizing a floorplan is a huge step toward constructing the restaurant of your dreams. Keeping all the fundamental factors in mind as you plan every square inch of space will give you the blueprint you need to plan for all the essentials and secure funding.How many tables can you fit in your dining room? Consider the possibilities on our restaurant table tops page!
